San Francisco: Golden Gate Bridge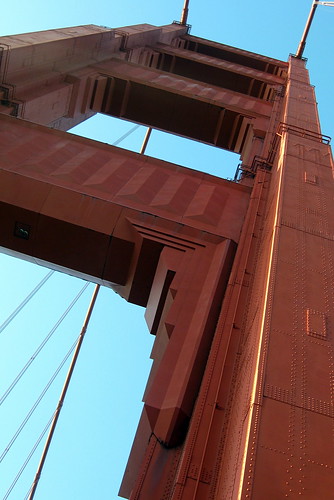
Image by wallyg
The Golden Gate Bridge spans 8,981 feet across the Golden Gate, the opening of the San Francisco Bay onto the Pacific Ocean, connecting San Francisco on the northern tip of the San Francisco Peninsula to Marin County. Designed by engineer Joseph Strauss and architect Irving Morrow, it was the longest suspension bridge span in the world when it opened on May 27, 1937. It has since been surpassed by eight other bridges, but still has the second longest suspension bridge main span in the United States after the Verrazano-Narrows Bridge in New York.
Before the bridge was built, the only practical route across the Golden Gate was by boat, which held San Francisco's growth rate below the national average. However, many experts believed that the 6,700-foot strait could not be bridged. It had strong swirling tides, strong winds, and reached depths of 500-feet at its center.
In 1916, former engineering student James Wilkins wrote an article with a proposed design for a crossing in the San Francisco Bulletin. The City Engineer estimated the cost at an impractical 0 million and challenged bridge engineers to reduce costs. Joseph Strauss, an ambitious but modestly accomplished engineer, responded with a plan for bookend cantilevers connected by a central suspension segment, which he promised could be built for million. Strauss spent the better part of the next decade drumming up support and construction began on January 5, 1933.
As chief engineer in charge, Strauss, with an eye towards self promotion downplayed the contributions of his collaborators who were largely responsible for the bridge's final form Architect Irving Morrow designed the overall shape of the bridge towers, the lighting scheme and Art Deco elements, and used the International Orange color as a sealant. And Charles Alton Ellis, collaborating remotely with Leon Moisseiff, was the principal engineer, producing the basic structural design, introducing Moisseiff's "deflection theory" by which a thin, flexible roadway would flex in the wind, greatly reducing stress by transmitting forces via suspension cables to the bridge towers
In 2007, the Golden Gate Bridge was ranked #5 on the AIA 150 America's Favorite Architecture list.
California Historical Landmark No. 974, San Francisco Landmark No. 222 (5/21/1999)
CA - Marin County: Fort Baker - Battery Spencer and Golden Gate Bridge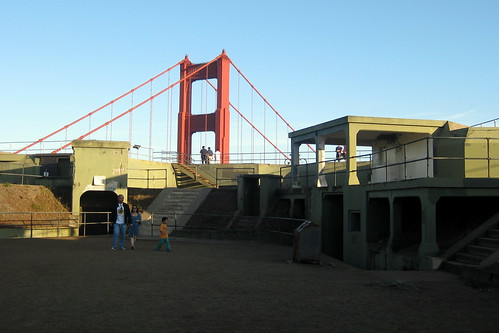
Image by wallyg
Battery Spencer, completed in 1897, was one of the most strategically important sites guarding the Golden Gate for over half a cetury. Named for Joseph Spencer, a Major General in the American Revolutionary War, saw continuous service until 1943 when it was declared obsolete. Early fortifications such as Alcatraz and Fort Point focused their short range firepower on the inner harbor. AS the range and accuracy of artillery increased, gun batteries were built westward. Typical of the late 1890's, Battery Spencer was constructed of concrete and partially buried behind a parapet of earth. Ammunition magazines were on the lower level. The approach road was below ground level to protect it from enemy view. Battery Spencer was armed with three 12-inch breech-loading rifles aimed offshore to sink enemy ships before they could reach the gate. After World War II, aircraft, radar and anticraft missles replaced gun batteries as the new generation of coastla-defense technology.
The Golden Gate Bridge spans 8,981 feet across the Golden Gate, the opening of the San Francisco Bay onto the Pacific Ocean, connecting San Francisco on the northern tip of the San Francisco Peninsula to Marin County. Designed by engineer Joseph Strauss and architect Irving Morrow, it was the longest suspension bridge span in the world when it opened on May 27, 1937. It has since been surpassed by eight other bridges, but still has the second longest suspension bridge main span in the United States after the Verrazano-Narrows Bridge in New York.
Before the bridge was built, the only practical route across the Golden Gate was by boat, which held San Francisco's growth rate below the national average. However, many experts believed that the 6,700-foot strait could not be bridged. It had strong swirling tides, strong winds, and reached depths of 500-feet at its center.
In 1916, former engineering student James Wilkins wrote an article with a proposed design for a crossing in the San Francisco Bulletin. The City Engineer estimated the cost at an impractical 0 million and challenged bridge engineers to reduce costs. Joseph Strauss, an ambitious but modestly accomplished engineer, responded with a plan for bookend cantilevers connected by a central suspension segment, which he promised could be built for million. Strauss spent the better part of the next decade drumming up support and construction began on January 5, 1933.
As chief engineer in charge, Strauss, with an eye towards self promotion downplayed the contributions of his collaborators who were largely responsible for the bridge's final form Architect Irving Morrow designed the overall shape of the bridge towers, the lighting scheme and Art Deco elements, and used the International Orange color as a sealant. And Charles Alton Ellis, collaborating remotely with Leon Moisseiff, was the principal engineer, producing the basic structural design, introducing Moisseiff's "deflection theory" by which a thin, flexible roadway would flex in the wind, greatly reducing stress by transmitting forces via suspension cables to the bridge towers
In 2007, the Golden Gate Bridge was ranked #5 on the AIA 150 America's Favorite Architecture list.
California Historical Landmark No. 974, San Francisco Landmark No. 222 (5/21/1999)
The Barber Institute of Fine Arts - plaque - Architecture Medal - 1946 from the R.I.B.A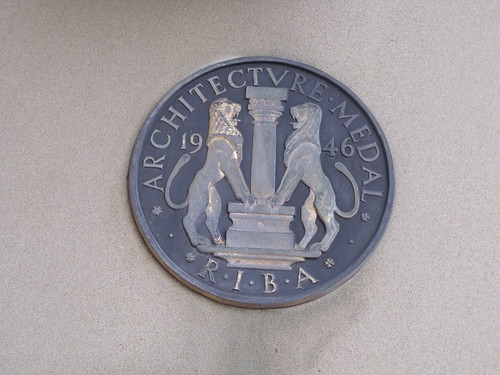
Image by ell brown
This is the The Barber Institute of Fine Arts building on the University of Birmingham main campus.
It is listed currently as being on University Road, and no longer Edgbaston Park Road (I would assume that University Road is the road that goes from Edgbaston Park Road into the University grounds proper).
It is a Grade II listed building built between 1935 and 1939, designed by architect Robert Atkinson.
It is an art gallery and concert hall, and is an Art Deco building. It was opened by Queen Mary.
1935 completed 1939, architect Robert Atkinson. Sophisticated design marrying
elements of traditional institutional classicism with Dudok inspired stone
dressed brick modern. A 2 storey compact block with shallow full height portal
wing to right hand of front. Ashlar faced ground floor and blind lst floor of
brick with flat coped roofline. The horizontal emphasis of the strip
fenestration of the ground floor is suavely combined with the vertical accent of
the slightly battered portal. The latter is complemented in small scale by
ashlar panels carved with symbols of the Arts on the first floor and reflected
by the visual stop of the larger panel at the end of return east elevation.
The banding and strip fenestration of the front follows round on to the side and
rear elevations giving a crisp linear definition to the design.
The Barber Institute of Fine Arts - Heritage Gateway
A plaque - of an Architecture Medal awarded to The Barber Institute in 1946 (after the war) by the R.I.B.A
San Francisco: Golden Gate Bridge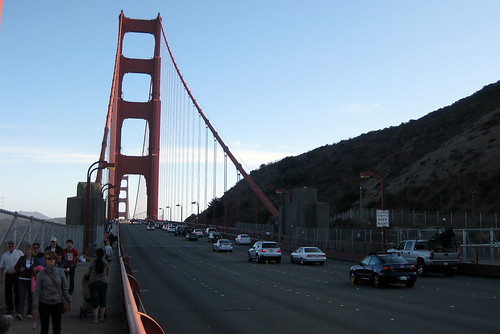
Image by wallyg
The Golden Gate Bridge spans 8,981 feet across the Golden Gate, the opening of the San Francisco Bay onto the Pacific Ocean, connecting San Francisco on the northern tip of the San Francisco Peninsula to Marin County. Designed by engineer Joseph Strauss and architect Irving Morrow, it was the longest suspension bridge span in the world when it opened on May 27, 1937. It has since been surpassed by eight other bridges, but still has the second longest suspension bridge main span in the United States after the Verrazano-Narrows Bridge in New York.
Before the bridge was built, the only practical route across the Golden Gate was by boat, which held San Francisco's growth rate below the national average. However, many experts believed that the 6,700-foot strait could not be bridged. It had strong swirling tides, strong winds, and reached depths of 500-feet at its center.
In 1916, former engineering student James Wilkins wrote an article with a proposed design for a crossing in the San Francisco Bulletin. The City Engineer estimated the cost at an impractical 0 million and challenged bridge engineers to reduce costs. Joseph Strauss, an ambitious but modestly accomplished engineer, responded with a plan for bookend cantilevers connected by a central suspension segment, which he promised could be built for million. Strauss spent the better part of the next decade drumming up support and construction began on January 5, 1933.
As chief engineer in charge, Strauss, with an eye towards self promotion downplayed the contributions of his collaborators who were largely responsible for the bridge's final form Architect Irving Morrow designed the overall shape of the bridge towers, the lighting scheme and Art Deco elements, and used the International Orange color as a sealant. And Charles Alton Ellis, collaborating remotely with Leon Moisseiff, was the principal engineer, producing the basic structural design, introducing Moisseiff's "deflection theory" by which a thin, flexible roadway would flex in the wind, greatly reducing stress by transmitting forces via suspension cables to the bridge towers
In 2007, the Golden Gate Bridge was ranked #5 on the AIA 150 America's Favorite Architecture list.
California Historical Landmark No. 974, San Francisco Landmark No. 222 (5/21/1999)
Door at Department of Justice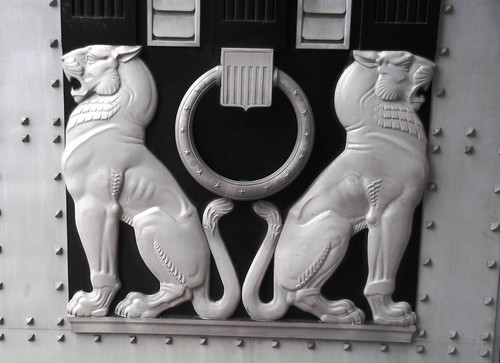
Image by ktylerconk
Milton B. Medary, of the noted Philadelphia architectural firm Zantzinger, Borie and Medary, was selected as the architect for the U.S. Department of Justice building. Upon Medary's death in 1929, his two partners, Clarence C. Zantzinger and Charles L. Borie, Jr., took over the project.
In the U.S. Department of Justice building, Zantzinger and Borie skillfully blended Classical influences with Art Deco and Greek features to create a design that foreshadowed the advent of Modern architecture. The design is compatible with other Federal Triangle buildings; its limestone facade, red-tile hipped roof, and classically inspired colonnades are common features of federal buildings in the area. Like most Federal Triangle buildings, it was designed with interior courtyards to provide natural light and ventilation. Located on a prominent trapezoidal lot bounded by Constitution and Pennsylvania Avenues and Ninth and Tenth Streets, Northwest, it contains over one million square feet of space.
While the overall building design conforms with a consistent design vocabulary established in the Federal Triangle, it is distinguished by Art Deco architectural elements and its innovative use of aluminum for details that were traditionally cast in bronze. All entrances to the building feature 20-foot-high aluminum doors that slide into recessed pockets. Interior stair railings, grilles, and door trim are aluminum, as are Art Deco torcheres, doors for the building's 25 elevators, and more than 10,000 light fixtures.
No comments:
Post a Comment